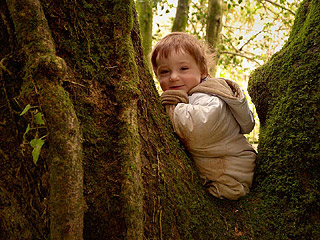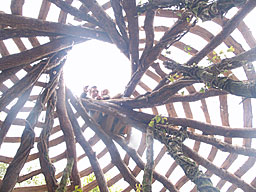
At Home in the Forest by Jasmine Saville
an article for Green Parent magazine

Take one baby, a toddler and a building site. Mix well with a generous helping of mud, combine with 6 weeks of solid welsh rain whilst living under canvas. Do this in candle light without a bathroom or electricity for three months. Chuck in living with your father for good measure. Top with an assortment of large slugs. The result a hand crafted home of beauty,
warmth and health for about
£3,000.
Having children is a major motivation for buying a house. Combine the rigours of looking after young children and meeting demanding mortgage payments in today’s climate and you have a recipe for stress. Then add to this concern about toxic materials that are inherent in most buildings, and exposing your precious babies to them is a cocktail of dismay. This would sum up the options before our family before we decided to take the plunge and go off the beaten track.
Some past experience, lots of reading and self-belief gave us the courage of our conviction that we wanted to build our own home in natural surroundings. With this is mind my husband and I decided to build ourselves what you might call an eco-home wherever we could get the opportunity. For us one choice led to another and each time we took the plunge events conspired to assist us in our mission. Looking back there were times of stress and exhaustion, but definitely no regrets and plenty of satisfaction.
 Initially we had no capital and we had decided resolutely to be full time parents whilst our children were young. As you’ll appreciate to be a full time mum and part time dad our income is low, about £5,000 p.a, so a mortgage was not an option and the prospects for renting seemed grim. Providence came our way and a landowner offered us the chance to move to his woodland in west Wales to build an eco-house. There would be no formal security or long term ownership, but £2000 was available for materials, so we jumped at the idea without a backward glance.
Initially we had no capital and we had decided resolutely to be full time parents whilst our children were young. As you’ll appreciate to be a full time mum and part time dad our income is low, about £5,000 p.a, so a mortgage was not an option and the prospects for renting seemed grim. Providence came our way and a landowner offered us the chance to move to his woodland in west Wales to build an eco-house. There would be no formal security or long term ownership, but £2000 was available for materials, so we jumped at the idea without a backward glance.
So here we are today. You can see from the photos our home is unusual but the aesthetic appeals to lots of people and perhaps touches something innate in us that evolved in forests. We hope this article will provide confidence and information for anyone inspired to undertake a similar project or even just to illustrate that where there’s a will there’s a way even if such a building does not tantalise your taste buds.
Many people ask how we managed to build a house whilst camping without mainstream facilities and as the mum rather than the full time building blokes (my husband and father) I can assure you of a few things. Children like mud, diggers, tools, wood and candlelit extended camping. Mums fret about washing. Dads build all day long and then look after mum. Children are entertained by the outdoors ad infinitum even when it rains. Mums hanker after cosy cafes and make frequent excursions to venues with warm, clean toilets. Children find sticks, look under stones for insects, collect acorns, simulate diggers and do a lot of puddle splashing. Dads carry on building and look after family in the evenings when they are not completely exhausted. Children see materials taking form, observe the construction process and make a lot of connections; they see their parents being effective. Mums wash up whilst yearning for tiled utility rooms, learn to ignore the mud and fend off slugs. Dads build, console mum, read children bedtime stories and make muddy imprints on the sheets. Everyone wonders at the nature of slug slime. Then one day you get a house.
 If that hasn’t put you off more serious issues do provide an impetus to eco-building. Modern construction materials, mainly cement and insulation, contribute significantly to carbon emissions and pollution of water, soil and air albeit often in other countries. More alarmingly home furnishings and interior finishes account for the primary pollutants we are exposed to, much more so than from traffic fumes or factories. Fluoro-carbon compounds in fire retardants permeate nearly everything we live amongst; toxic chemicals such as bisphenol-A are rife in paints and varnishes; PVC windows, doors, kitchens and so on contaminate our air and devastate the environments they are produced in. All these substances are well documented as harmful to human and plant life, and cancer forming agents. Some are belatedly being phased out but what about their saturation of our world already? I have no answer to this except to choose natural materials when I can and am confident that cost does not have to be the prohibiting factor.
If that hasn’t put you off more serious issues do provide an impetus to eco-building. Modern construction materials, mainly cement and insulation, contribute significantly to carbon emissions and pollution of water, soil and air albeit often in other countries. More alarmingly home furnishings and interior finishes account for the primary pollutants we are exposed to, much more so than from traffic fumes or factories. Fluoro-carbon compounds in fire retardants permeate nearly everything we live amongst; toxic chemicals such as bisphenol-A are rife in paints and varnishes; PVC windows, doors, kitchens and so on contaminate our air and devastate the environments they are produced in. All these substances are well documented as harmful to human and plant life, and cancer forming agents. Some are belatedly being phased out but what about their saturation of our world already? I have no answer to this except to choose natural materials when I can and am confident that cost does not have to be the prohibiting factor.
So what did the house that rose from mud, slugs, physical effort, three months and a few grand entail? A hole was dug into a bank with a knackered old digger (not my father, a machine the landowner already had on site) to the required depth for us to have a mezzanine floor. This took a few weeks interrupted by me constantly dragging men to the glorious West Wales beaches as it was mid August after all. A rough stone wall was built around the perimeter for the wall foundation. The stone was sourced from the hole and free.
The structure was oak posts used in the round, i.e. not sawn into planks and hence very strong. In our case thin, spindly oak posts were all around us in the woods and not conventionally useful for any purpose except shamefully firewood, fencing or wood-chip. This required a chainsaw, men, lots of heavy lifting, a few days and no money. To construct the frame some advice and calculation was necessary but this information is readily available from other people who have built ‘roundhouses’, please see links below.
DPC plastic was laid in the hole and salvaged hardwood crates laid on top to provide a breathing space for straw bale insulation. Eight tons of straw bales arrived on a huge lorry, costing £650, which were stacked in glorious sunshine and secured from the deluge of rain that began the next day and lasted for weeks. Very quickly the bales were assembled as walls, secured with hazel rods, leaving appropriate gaps for windows. Straw bale construction is extremely quick, easy, fun and hence rewarding. As our house is oval the bales require jumping on to achieve a curve.
 The roof is a series of layers to achieve insulation, waterproofing and low visual impact with little cash. Cotton dust sheets were laid on to the rafters, followed by whole straw bales, sealed with three layers of silage plastic and topped with earth from the original digging. A space was left in the centre for a skylight.
The roof is a series of layers to achieve insulation, waterproofing and low visual impact with little cash. Cotton dust sheets were laid on to the rafters, followed by whole straw bales, sealed with three layers of silage plastic and topped with earth from the original digging. A space was left in the centre for a skylight.
Serendipity called again to provide the floor and windows. Large pine palettes from a nearby works due to be burnt were laid on the straw, sanded and polished up with a non-toxic oil and wax that we have found to be durable and great to work with. When you are oiling boards in the same room as your kids at 4am you are glad it s only citrus turpenes your hair and clothes are covered with rather than petrochemicals. Due to a north facing aspect we have no windows in the front of the house but designed the length of the rear wall to have windows. A nearby double glazing supplier gladly furnished us for free with misfit units due to be landfilled that miraculously fitted with an inch to spare and came framed with fittings.
By this time we were exhausted, I had evacuated the children to a luxury holiday cottage for a fortnight to escape the mud and now snow. The Dads were working round the clock to make the house habitable only stopping to eat sardines. They occasionally slept but generally carried on building the mezzanine, fitting back doors, digging grey water pits and plastering with semi frozen lime and fingers. All the tools were buried in straw. Dads were in danger of being mistaken as yetis. So in December 2005, sixteen weeks on, we moved in without doors but with a huge sense of satisfaction.
 The time is now to make changes in our lifestyles and consumption. There are a number of projects making this a reality in Britain and Ireland and plenty of resources to support green building ideas, links to these can be found on our website, www.simondale.net/house. If this has inspired you to get covered in straw and lime, come and help us build another grander home next year! Feeling impotent in the face of environmental and social problems is overcome more easily than we imagine by forming clear intentions of our ideals. Realising them is not always simple, but in our experience more fulfilling than business as usual. For peace of mind and the future we bequeath to our children let’s do the job as best we can.
The time is now to make changes in our lifestyles and consumption. There are a number of projects making this a reality in Britain and Ireland and plenty of resources to support green building ideas, links to these can be found on our website, www.simondale.net/house. If this has inspired you to get covered in straw and lime, come and help us build another grander home next year! Feeling impotent in the face of environmental and social problems is overcome more easily than we imagine by forming clear intentions of our ideals. Realising them is not always simple, but in our experience more fulfilling than business as usual. For peace of mind and the future we bequeath to our children let’s do the job as best we can.


No comments:
Post a Comment